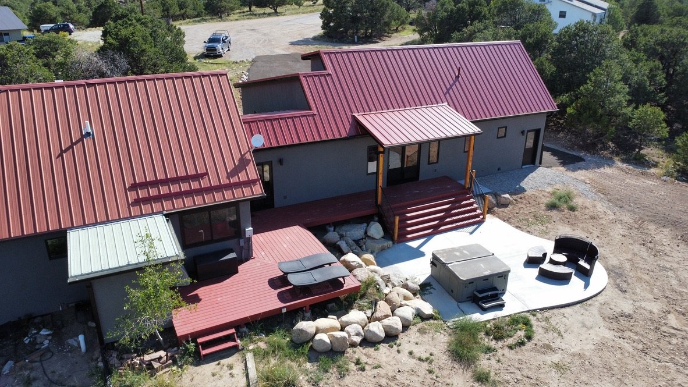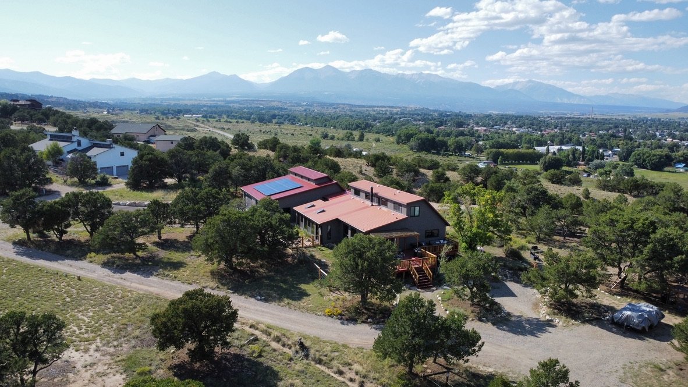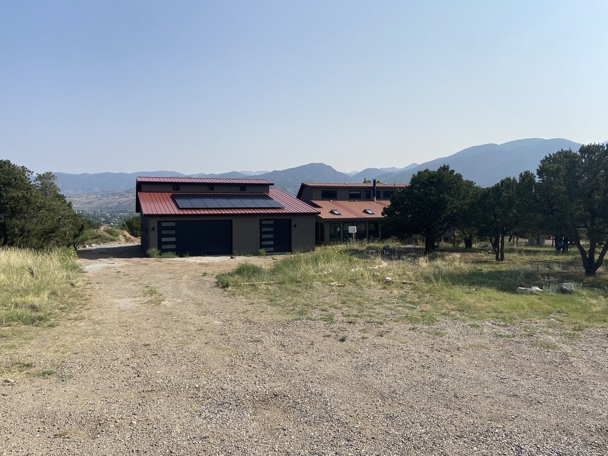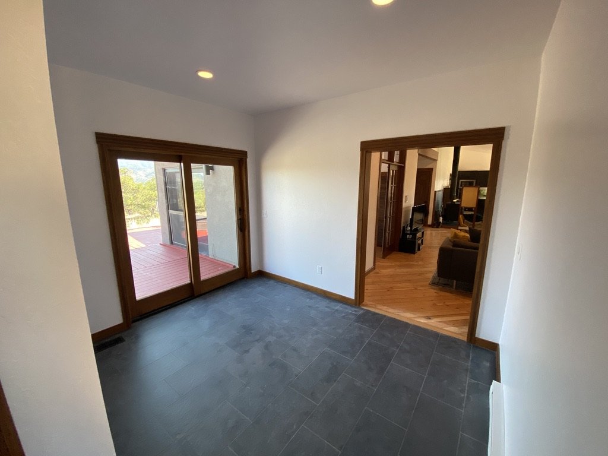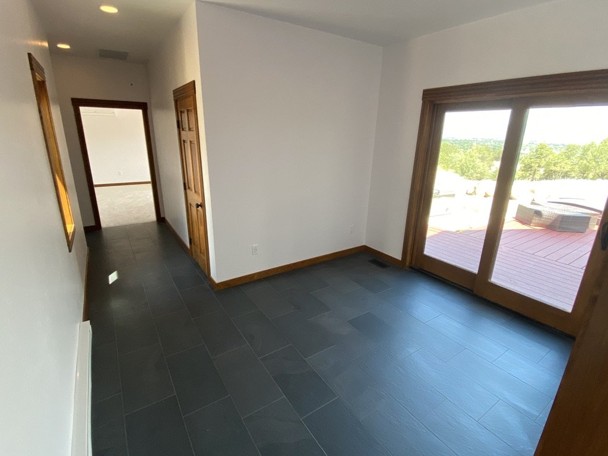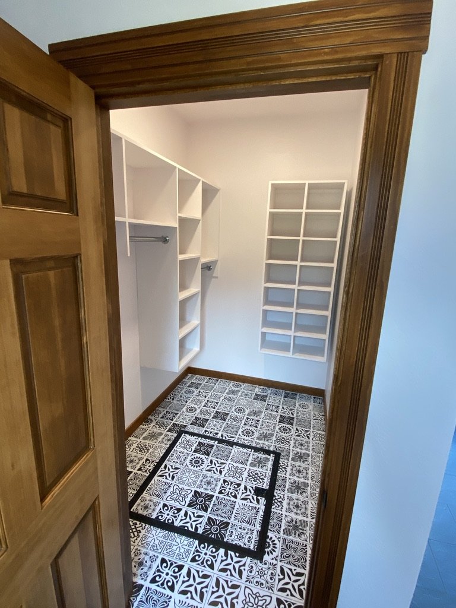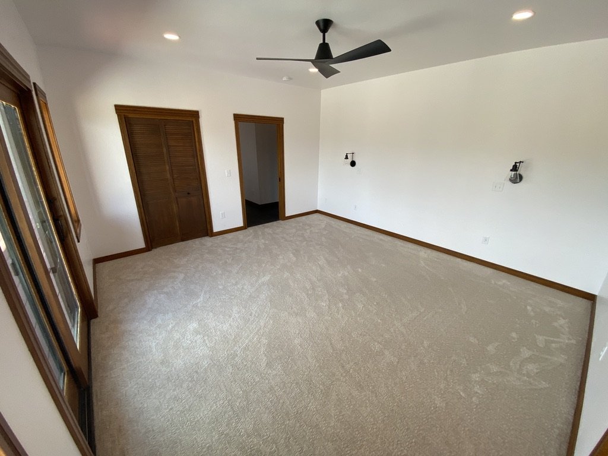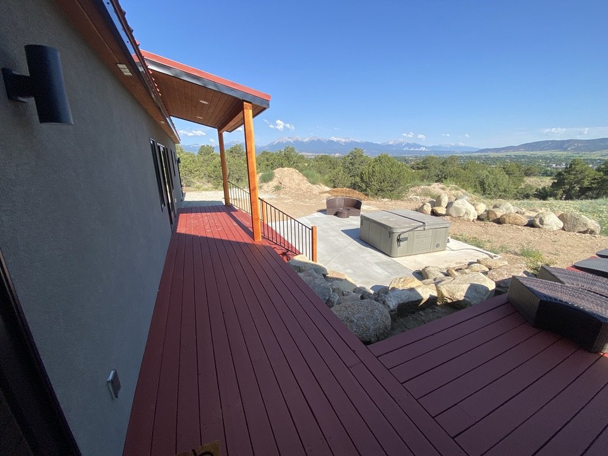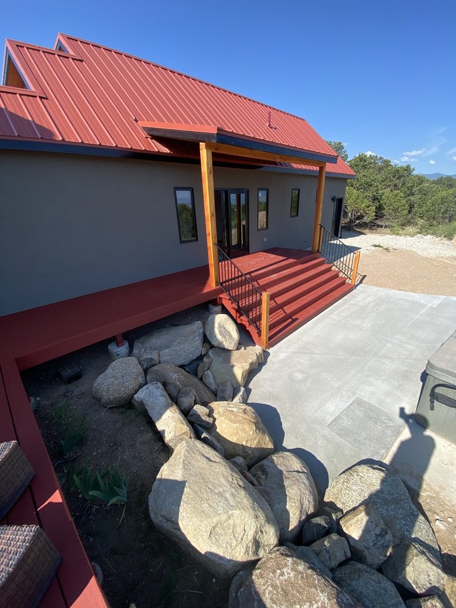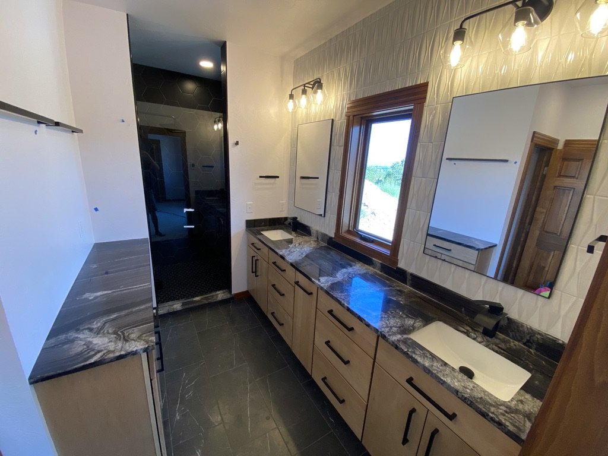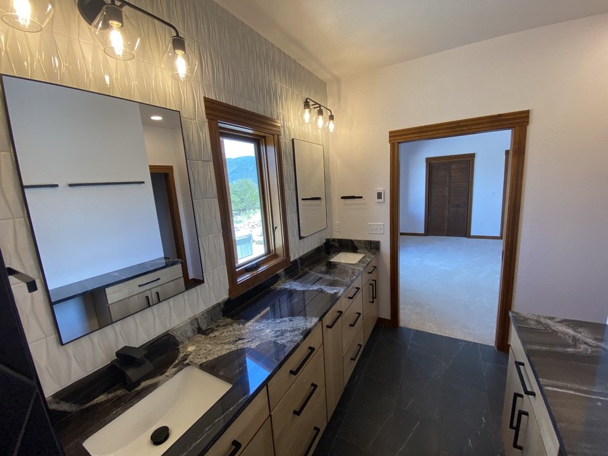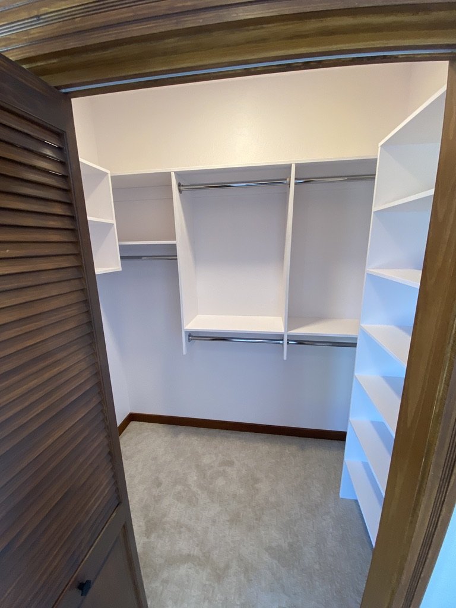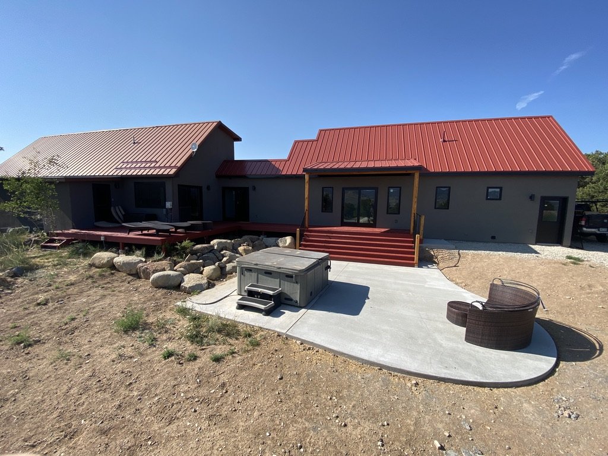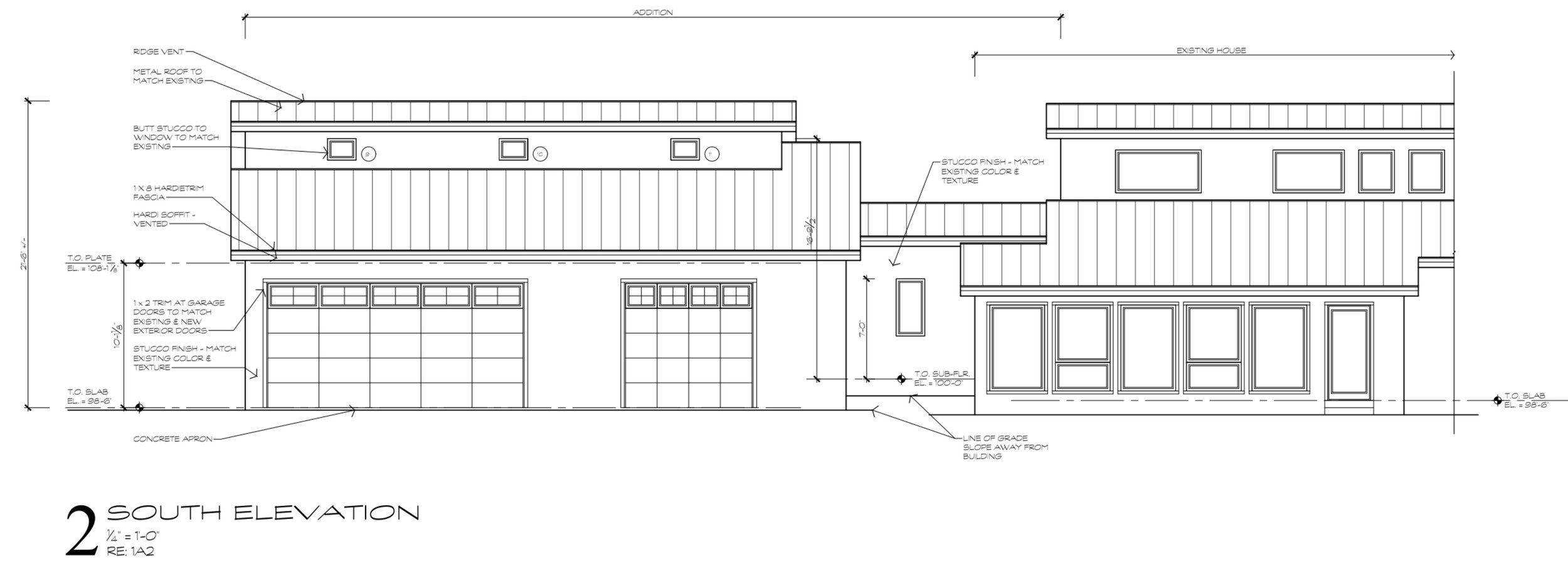Modern Mountain Living: Expansive Addition and Sustainable Upgrades
This 2,000-square-foot master suite and garage addition brings functionality, style, and sustainability to an active mountain family home. Designed to complement the existing structure, the addition includes a spacious garage tailored for outdoor gear and vehicles, with a thoughtfully designed breezeway connecting it to the home. Inside the breezeway, a new hall closet and custom millwork for window and door casings add practicality and a refined touch.
The master suite features an ensuite bathroom with heated floors, offering luxurious comfort year-round. Outside, a large back deck and staircase seamlessly integrate into the existing deck, creating a cohesive outdoor living space. A new patio further enhances the backyard, providing additional areas for relaxation and entertainment.
Sustainability was a key focus of this project, highlighted by a 9.72kW photovoltaic (PV) array for renewable energy. Complementing these upgrades are a new septic system and driveway, ensuring the home functions efficiently for years to come. This addition balances modern convenience with mountain charm, designed for a family who embraces the outdoors while enjoying the comforts of home.
